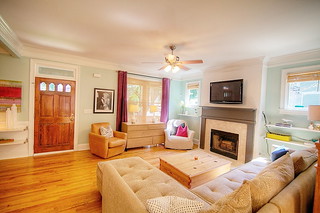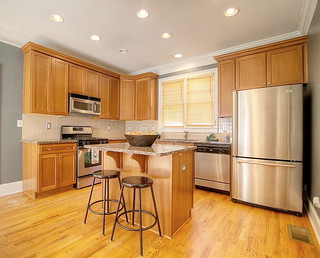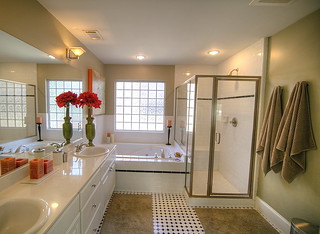JUST LISTED!
Craftsman / Bungalow Style Home For Sale By Owner ( FSBO ) or Agent Friendly
Sale Price: $ 245,000
Our house is listed on FMLS sites # 5349007 and GAMLS sites # 07342287
To check out one of the listings of our property through an FMLS or GAMLS type site,
see this one on Realtor.com, click on address below:
Description, Features, and Information about the Property:
- Status: New
- Age Description: Resale (We have been the only owners)
- County: Dekalb
- Taxes: $853.00 / 2013 (LOTS of SAVINGS here!)
- Community: Belvedere Park; quiet street with private wooded lots, sidewalks, street lights
- Year Built: 2005
- Style: Craftsman, Bungalow
- House Faces: East
- Square Footage: 1920
- Basement: Crawl space
- Stories: 2
- Lot Size: under 1/3 acre
- Lot Description: Level lot, private backyard, fenced front yard, partial wooded lot
- Landscaping: Professionally landscaped front and side yard with brick pavers lining beautiful and colorful flower beds, front walkway, raised bed garden with brick paver surround, walkway created from back of house to outdoor shed lined with brick pavers and has small slate chips, added extra trees to side yard that bloom beautifully in the spring, added iron like (aluminum) fence surrounding the front yard with double gate opening to front walkway to home, added 4x6 boxed above ground garden and a 4x4 compost bin with good soil churning. Pretty easy yard to take care of!
- Parking: Long level driveway, attached 2 car garage, rear/side entrance, auto garage doors with remote openers, garage has floor to ceiling shelving, storage, and workshop area on back wall - still leaving room to park vehicles; Plenty of street parking as well when hosting events
- Bedrooms: 3, all on upper floor
- Bathrooms: 2 full on upper floor, 1 half bath on main
- Laundry Type: Room, upper floor
- Cooling Description: Central Electric (one unit upper, one unit main), ceiling fans
- Heat Type: Forced air, heat pump, gas
- Water/Sewer: Public water, sewer connected
- Fireplace: (1) In great/family/living room, masonry, wood burning with gas starter, mosaic tile surround and hearth
- Energy Features: 2 separate HVAC systems (one on each floor) with digital, clock, programmable thermostats; ridge vents; double pane / thermal pane windows; wood blinds throughout home
- Equipment: Alarm / burglar, alarm / smoke & fire or Radio monitored alarm system - the Radio from Ackerman is already purchased and owned and would come with home. Having the Alarm System Radio allows you to not have to rely on telephone lines, so it will always work and you can save by not having to get telephone line if not needed. House is pre-wired for telephone in kitchen and all bedrooms, pre-wired for cable in living and all bedrooms, pre-wired for ceiling fans (already 4 interior ceilings fans installed and 3 exterior ceiling fans), also added a whole house water filtration system to the home
- Interior Features:
- Solid oak tongue and groove hardwood floors on main level, stairs, and upstairs hallway and linen closet
- Berber carpet in three bedrooms
- Tile floors in the 2 full bathrooms and laundry room
- 9 ft ceilings on first floor of home and in master bedroom trey ceiling, 8 ft ceilings other
- Six panel smooth interior doors with Howe casing
- Brushed nickel door knobs and hardware throughout home
- Two-piece crown molding and trim
- Iron balusters and solid oak handrail in stairwell
- Copper water lines
- Kitchen - Stained kitchen cabinets, 42" tall, lots of storage space, modern hardware, tiled backsplash, stainless steel appliances - gas stove range / oven with vent hood and light, dishwasher, built in microwave, granite countertops with eased edge and slight bevel, stainless steel deep double bowl under mount sink, brushed nickel pull out and pull down spray kitchen faucet, garbage disposal, center island with breakfast bar area, tons of can lights (also with dimmer), stainless steel electrical plate covers, full pantry; open concept to eat in kitchen and/or dining area, option to use side hall as simple butler pantry / buffet area / pass through to possible formal dining room area. Room also has full glass french doors that lead to an enclosed deck that is great for grilling, outdoor dining area, morning coffee, or catching some sunshine in the afternoon. Open concept provides views to other rooms on main floor. ***If terms are right, we are open to negotiations on keeping refrigerator with kitchen. We have a very nice stainless steel LG refrigerator with fridge on top, freezer on bottom, ice maker, lots of space. Great quality and great looking appliance that fits space perfectly.
- Bathrooms - Double doors leads you into the master bathroom. It has a timeless and classic look which features large double vanity with cultured marble countertops, drop in sinks, all brushed nickel finishes in plumbing fixtures and lighting; separate tub (large and deep built-in jetted spa with tiled front and surround) and shower that is large walk-in with classic white subway tile to the ceiling, bench, ledge, and brushed nickel framed glass surround and door. Second full bathroom is a jack and jill style. It has a timeless and classic style featuring shower / tub combo with white subway tile to ceiling. There is a separate room for toilet and shower / tub combo (water closet) and separate room for single sink vanity with cultured marble countertop. Room features all brushed nickel plumbing and lighting fixtures. Has separate linen / storage closet. Half bath is on first floor featuring hardwood floors, pedestal sink, brushed nickel faucet, and antiqued, cool barn like light fixture.
- Master Bedroom - Double doors open up into a large master bedroom is with extra sitting room, 9ft trey ceilings; Features double ceiling fan with remote, berber carpet, crown molding; Large walk-in custom built closet in birch effect wood that is full length and height of room featuring lots of hanging space at varying heights, shoe racks, pull out drawers, pull out accessory drawers, pull out pants/scarves/etc hangers, extra shelving for folding or storage boxes, etc, larger open space in back for clothes hampers, suitcases, or extra storage. This system has flexibility to be even more customized to your liking and you can add doors to this system. Drop down attic stairs are in this closet space for easy access to extra storage. You will LOVE this closet. You also have a private screened porch / sleeping porch off the master bedroom; Features a full glass door, concrete floors, ceiling fan with light, exterior receptacle. Perfect relaxing spot!
- Bedrooms - Second and third bedrooms are of nice size and feature berber carpet, trim, double door closets, nice big windows; one has ceiling fan with light and other has a modern semi-flushmount modern fixture. Both have access to the jack and jill bathroom.
- Living Spaces - Beautiful open concept living on main floor allows you lots of options on how to set the house up to your needs! No boxed off rooms. Large windows, lots of natural light, wood burning fireplace that has gas starter with mosaic tile surround and hearth, finished with a beautiful wood surround and mantle - great focal point and great place for TV. Living / great room opens up into entry and on the opposite side, there is another open room with chair rail and can be used as a formal dining room, office, library, extended living room space, and more! The open concept eat-in kitchen is such a large area that we have always used that space as our dining room area (we can sit around 8 people without the leaf in our table plus two spots at the breakfast bar on the island), so we've used the dining room as just extended living space to create a large, open living room space. Main floor also features a coat / entry closet and another storage / utility closet. It is also great that the beautiful front porch, that runs the width of the house, is right off the main living rooms, creating even more relaxing space.
- Extras (Paint) - Most of the interior we have repainted with No/Low VOC "green" paints of high quality, which is a nice upgrade. These are great because they are durable, much healthier, no off-gassing, better for allergies, less toxins in your home, are easy to clean, and so much more!
- Extras that are included in the sale of the home (please ask to see a copy of the Seller's Disclosure for a full list: A. (Window Shades) - Throughout most of the home the windows are covered with wood slat blinds that look fabulous in a craftsman style home, are a great upgrade, and help with energy efficiency. On the first floor, all blinds are natural wood that reflect the hardwood floor color and on the second floor, they are all white wood effect blinds. Also included is all of the fabric roller shades throughout the home. There is a mixture of a few on windows then there are on all 3 glass french doors. These will stay with the house if you so wish and help save a lot of time and money when you move in! B. (Pots and Hydrangeas) - There are two large pots with mature blue hydrangea flower plants in them on the front porch, on either side of the front door. They look so good there, thought they just had to stay with new owner. (We just had to trim them back for winter, but they grow right back up when season starts again) C. (Miscellaneous Hardware) - If buyer wants, we can do a walk through to see which items you want to keep; toilet paper holders, towel rings, hooks, etc. D. (House Extras) - You can have anything we have left over for house maintenance items.
- Exterior Features:
- Craftsman style architecture
- 8" Hardiplank siding
- Brick / Concrete columns
- Cedar shake accents
- Painted block foundation
- Three paint color scheme plus stained wood accents
- 30-year architectural style roof shingles
- Professionally landscaped yard, plus beautiful trees, and back wooded lot, brick pavers, etc
- Fenced front yard
- Large front porch with high ceilings, decking, brick / concrete / large wood columns, bead board ceilings, ceiling fans, copper post caps, beautiful exterior lighting, exterior receptacles
- Solid wood paneled stained front door with windows and brass handle set with deadbolt
- Back enclosed stained wood deck with copper post caps off the eat-in kitchen
- Private screened porch on upper floor off master bedroom
- Large, level driveway leads to rear / side two car attached garage (kitchen side)
- Custom built outdoor storage / workshop / shed to match the house, full of floor to ceiling shelving (100 square feet). Built to be very secure with extra reinforcement
- Custom built, very sturdy pull up bar for those of you interested in Crossfit type exercise or find another use for it!
- Above ground 4x6 boxed garden for those who like to dabble in a little gardening or turn it into a sand box or play area for kids, etc
- Compost bin with great soil churning!
We have been the only the owners of this home and bought it new. We are a professional builder and professional interior designer. We have cared for and maintained this house very well and we have done many upgrades as well. This is a wonderful, well kept, and unique home compared to other craftsman style homes in the near by neighborhoods. And you could not ask for better neighbors! Everyone is so friendly, helpful, and all care to keep the neighborhood amazing, safe, and clean. Come take a look and see for yourself! You'll love it!










