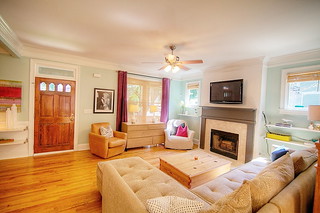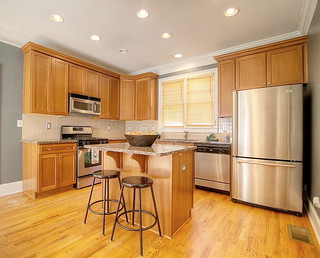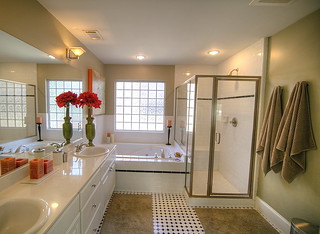These are the original documents we received when purchasing this new home. The builder started an area called Parkhill Commons, where he built eight new craftsman bungalow style homes together on Parkhill Drive, mixed in with older homes. There is no association fees or anything of the sort, but there are associations set up throughout this area to help neighbors stay in touch, stay abreast of what is happening in the neighborhood / area, and to promote a healthy, safe, awesome neighborhood. Our street is lined with streets lights and sidewalks.
This is an amazing floor plan and just the perfect size home. The first floor is a very open concept floor plan / layout, making it easy and flexible in how you set up your home to set up your specific needs.
1719 Parkhill Drive, Decatur, Georgia 30032 - off of Glenwood Road/ Avenue, very close to the City of Decatur 30030 without the high price tag!
 |
| The Elmwood House Plan - newer home that is a replica of a 1920s style home with all the modern features. This layout is a mirror image of our house and property |
 |
| The Elmwood House Plan - mirror image of our property and layout. Located at 1719 Parkhill Drive, Decatur, Georgia 30032. House for sale by owner or agent friendly. |
 |
| Original list of features of the homes built on Parkhill Drive. We have these items plus we've made upgrades and additions while we have lived here. Look for more info on the page ABOUT THE HOUSE |










