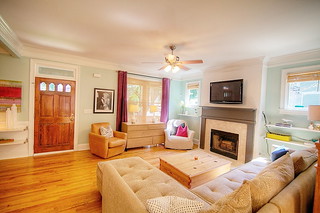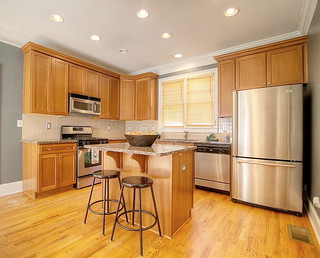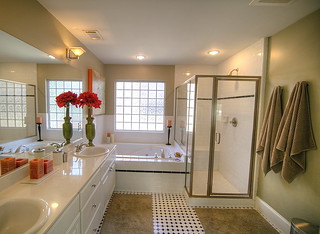Also you can click on the address which will take you to my Flickr account that has a slide show of the photos for 1719 Parkhill Drive, Decatur, Georgia 30032

The Elmwood House Plan - Craftsman style home replicated after a 1920s style.
Front of house faces east.
Exterior side view of this Craftsman Bungalow. Iron style (aluminum) fenced front yard
with great curb appeal landscaping. Great for kids and pets!

Walking in from the driveway / south side of the house to the beautiful walk
way that is lined with brick pavers, leading to the very relaxing, large front porch.
Yard is filled with gardenias, boxwoods, rosemary, roses, gerber daises, daffodils,
peonies, trees, and more! Great designed yard and landscaping. We planned it in a
way that it takes little upkeep because we are not the best green thumbs
and did not want to spend a lot of time caring for the landscaping. So, good news for
you! You can have great looking curb appeal with just a little grass cutting and some
trimming back here and there. And look at the beautiful cedar shake accents off the
master bedroom's sleeping / screened porch.

Close up of large front porch and front of home. Brick columns, 8" hardiplank
siding, solid wood paneled front door with brass handle set and deadbolt, exterior
ceiling fans (amazing to have on those hot summer Atlanta days!), bead board
ceilings, large windows, and more!

One side of the lovely and large front porch. A favorite hang out spot especially
with the fenced in yard so kids and pets can play while you relax on the porch.
The exterior ceiling fans to help create a cool breeze as well. Also, a great area to
entertain!

An introduction shot to the interior of the home.
Great wide open concept home, allowing for multiple
ways to lay out your rooms and furniture to fit your needs!

Living room space. Beautiful, bright, and open. Wood burning fireplace with gas
starter when needed, with neutral tile mosaic travertine surround and hearth. Ceiling fan
with lights. Lots of windows with wood slat blinds. Beautiful solid oak wood floors.
9 ft ceilings with two piece trim.

Other side of living space. This house is so open concept that this space can be
used for a multitude of reasons and needs. Extra or extension of living room,
formal dining room, home office, play room, or just about whatever you want to
do with it. Very flexible space. There is a slight drop down for a drywalled and
painted beam that slightly separates this room. We currently have a very minimal
stainless cord on the inside of the beam that runs the full length if you wanted to
add curtains, drapes, or sheers to frame the room or to create a semi-private room.
Chair rail, ceiling fan with lights.

Other view of living area, open concept space. We worked it to mount TV above
fireplace and ran wires to go through the wall and out the side of the fireplace wall
where they can be concealed more then connected to other devices, etc on the shelves
for a cleaner, more polished look! You can do the same thing or fix it up as you wish!

Craftsman bungalow finishes, open concept living. Living, extra living, dining,
office. Small area divides some of the downstairs space, which includes a coat
and storage closet, hallway that leads to a beautiful half bath on the first floor.
Then space leads into a large eat in kitchen (which we use as our dining area)
and kitchen with island, breakfast bar, full pantry, and separate cleaning/utility/
storage closet. Plus, direct access to the kitchen from 2 car attached garage!

Other view into one living room space. Using this space currently as an office and
extension to our living space. Hall can be used as a simple butler's pantry or pass
through from the kitchen. Hall also houses the first floor half bathroom.

Large eat in kitchen / dining area. Our current table area fits 7-8, plus two more at
the island / breakfast bar area. We even have a leaf for our table if we need it for an
extra large dinner party and still works great in the space. Door to the left is a large
storage room that we use for all of our house cleaning supplies, etc - like a utility
closet. Full glass french doors lead out to a nice patio on south side of home. Gets
nice shade in the morning, then lots of great sunshine after lunch into the afternoon.
Back door is access from the 2 car attached garage. Very convenient!

Awesome kitchen! 9 ft ceilings, 42" cabinets to ceiling, stainless double bowl deep sink,
stainless pullout/pull down spray faucet, garbage disposal, lots of can lights (bright for prep
and cooking, but we installed dimmer as well), large corner top cabinet and bottom
cabinet with double lazy susan, granite countertops with eased edge with slight bevel,
large island with 12" overhang that's perfect for stools, stainless steel appliances, tile
backsplash, and more! There is also a large pantry to the right (not seen in this picture).

Craftsman style kitchen with some modern touches. We love to cook and host, so
you can fit many people in the kitchen without stepping all over each other (such
a plus!) Back door leads to 2 car attached garage! Large enough for eat in kitchen/
dining room.

Craftsman Bungalow style kitchen with modern twists or you can add your own
touches. Large pantry seen here (door on left), hallway can be used as a butler's
pantry or pass through etc. Hall also leads to half bathroom. Great views while
in the kitchen - outside through the french doors to see the greenery, birds at our feeder,
etc. Can watch TV while cooking! Can keep eyes on kids playing etc in this open
concept living home!

Craftsman bungalow style home and kitchen with modern touches. The perfect
amount of space that works great without being too big to keep up with all the
stuff and cleaning. Door on left is large storage room that we use as a utility closet.
Door to right leads to the 2 car attached garage. Full glass french doors leads out
to a nice patio. Open those doors on nice days to bring the outside in!

First floor half bathroom. Good size. Pedestal sink with
brushed/satin nickel fixtures. One rustic metal barn style
light over oval mirror gives a great unique look (not
pictured).

Bedroom #1 Master Bedroom Suite is amazing! Very spacious and awesome layout.
Lots of windows and light when wanted, or pull the white wood slat blinds and dark
drapes to make it a very cozy sleeping quarters. 8 ft ceilings with 9 ft ceilings in trey
ceiling. Unique and very efficient ceiling fan. Berber carpet. (Hardwoods throughout
house except carpet in 3 bedrooms and tile in full bathrooms and laundry room).

Master suite includes large room with double entry doors, extra sitting areas,
large master bathroom with double doors, large walk-in closet that has built ins
the full length and height, and full glass door that leads to a private screened porch/
sleeping porch.

Craftsman bungalow style master bathroom. Classic, timeless finishes allow you
to put your own style into it. Large vanity with cultured white marble countertops,
double sinks with brushed/satin nickel centerset faucets, mix
of drawers and cabinets. Separate stainless framed glass shower with bench and
ledge. Separate large soaking and jetted spa tub (magnificent!). Large mirror. Fan can,
can lights, and over sink light fixtures. Lots of natural light with privacy. Ceramic tile
and tub surround.

Super relaxing spot in the house! Great classic designed bathroom.

View from master bathroom into the master bedroom. The master suite has a great
layout and flow. Double doors.

Custom built-in fully walk in closet. Floor to ceiling and
full length of space. Birch effect cabinetry. Mixture of
hanging spaces, shoe racks, extra storage above, pull out
accessories drawers, pull out hanging racks, pull out drawers,
extra large storage in back for things like suitcases, bags, etc.
Has door (not seen). Also, drop down attic stairs to extra
storage space. You will LOVE this closet.

Private screened sleeping porch directly off the master suite. Picture only shows
half the space. Has ceiling fan with light, concrete floors slightly sloped with drain
for easy cleaning. Bead board ceiling detail. Great place to hang out and relax, have
your morning coffee, and, when the weather is right, super fun space to sleep outside!
Great views and serenity with all the wooded lots and birds singing.

Another shot of the master suite's screened porch. View of the tree lined streets.

Simple and very functional laundry room. It is located on the second floor in the
middle hallway between master and other bedrooms. Double door access. Tile
flooring. Shelf with room to add more or customize as you see fit. There is also
a full linen / storage closet in the hallway upstairs on second floor.

Bedroom #2 is a great size, large windows, closet with double doors, berber carpet,
ceiling fan with light, white wood slat window shades, and direct access to the
jack and jill bathroom.

Second floor full bathroom. Jack and jill style, giving
access to both adjoining bedrooms. Simple, classic, and
timeless design. Ceramic tile floors, ceramic subway tile
shower in white gloss, brushed nickel faucets and finishes,
separate water closet/room with bath/shower combo and
toilet (has window in this room), large single sink vanity
with cultured white marble top, storage with drawers and
cabinets, large mirror, over vanity light fixtures, flush mount
light in other part of bathroom. Room also has its own
linen / storage closet.

Bedroom #3 Great room with good light, large windows, double door closet,
overhead modern light fixture, berber carpet, direct access to full jack and jill
bathroom, white slat wood blinds/shades.

Second view of Bedroom #3. All bedrooms make great rooms for any purpose.

Patio off kitchen, eat in dining area. Full glass french doors, stained deck with
copper posts caps, great sun exposure during midday until afternoon. Right now
it is set up to catch the rays and relax, but we've also had a full table and chairs
and umbrella set up here for evening meals or entertaining, and we've used it as a
grilling patio too. Lots of possibilities so you can set up to your needs. Its also so
great to have doors open to let air in the house or let kids and pets hang out and
play since it is a closed off patio, only accessing by the french doors.

Craftsman bungalow style home. South side. Driveway access to 2 car attached
garage. The garage has custom built-in storage - simple workbench, shelves, racks,
cubbies, etc. We designed it so that vehicles would still be able to park inside plus
have a cool, efficient space for storage, hobbies, work stuff. We have not used it to
house our cars, but found other uses for it, such as: an artist/painter's studio, a workshop,
woodworking, place for DIY projects, a home gym, a place to jam out with musical
instruments and friends, a game room... really we consider it a bonus room for whatever
we were interested in and that is a pretty cool feature of a house! To the left continues to
our backyard, with cool walkway to custom matching storage shed, and more.

South side of exterior. 2 car attached garage with custom storage. Side patio that
is off of eat in kitchen. Some privacy back here. To left leads to back yard, etc.

Exterior. Craftsman style custom shed to match the main house and we used same
materials. Modern, simple design storage building. Use for whatever you need.
Built very securely. Also has hooks/hardware on back for extra storage etc.
Also has custom pull up bar attached to left of shed (exercise, crossfit training...)
Or use for whatever you need it for. 4x6 standing box garden off the right side yard.
And to the far left side of backyard, a cool compost bin with great
fertilizer or gardening soil if you are in to that. Property goes back into woods.
An extra little perk ... we thought the two large plant pots and the beautiful blue flowered hydrangea plants should stay with the house. They are either side of the front door on the front porch. Here are some pictures of them, showing the beautiful color while in season, which usually last awhile. We just recently had to cut them back for the winter, so you will be unable to see them (or any of the other beautiful flowers and plants throughout the yard) right now.














